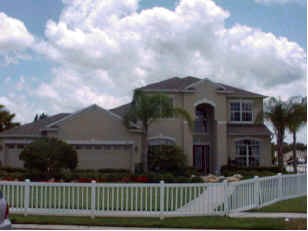
Front of the house from outside
|
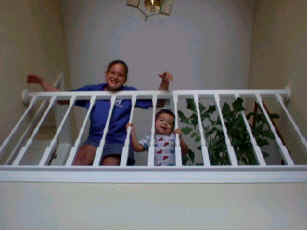
When you first come in the door and look up
|
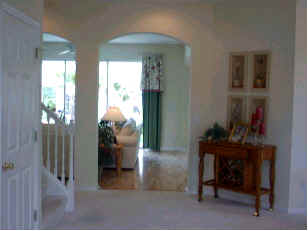
As you enter the front door-
arches to the family room
|
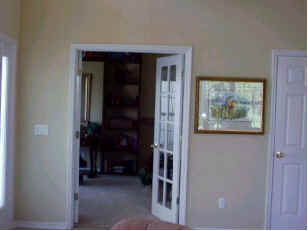
Just inside the front door looking to the left- double doors to the
den (door to the right is to the storage closet under the stairs)
|
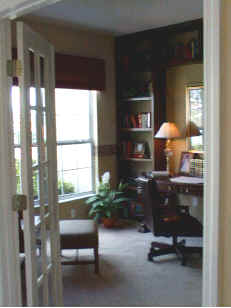
A closer look at the den- which we
will use as a guest room
|
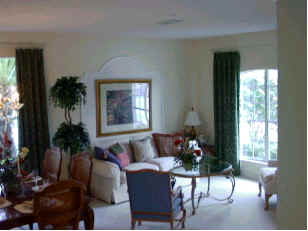
To the right when you enter the front door-
The living room/dining room
|
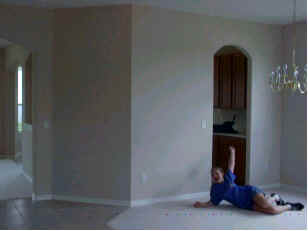
The dining room and door to the kitchen
|
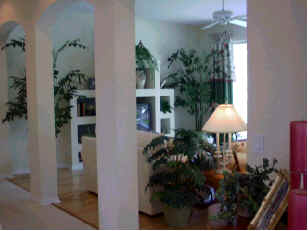
As you proceed straight in,
you come to the family room
|
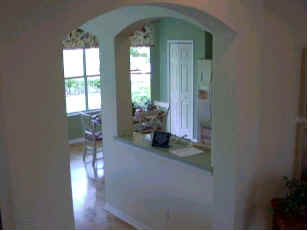
This is the kitchen through the first arch to the
family room
|
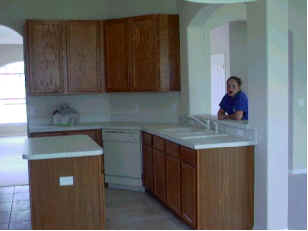
This is the kitchen from the breakfast nook
(but we won't have the island in the center)
|
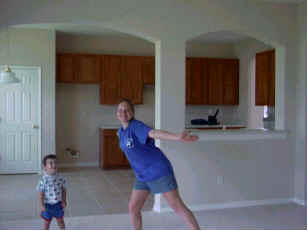
Kitchen View from the left side Family Room
|
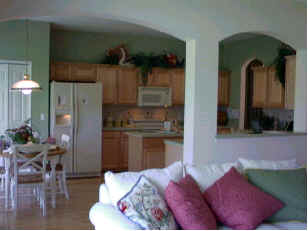
Same view in a furnished model
|
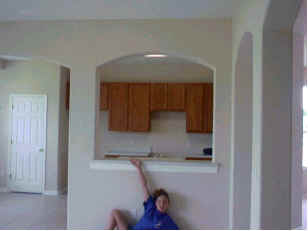
Kitchen from the right side of Family Room
|
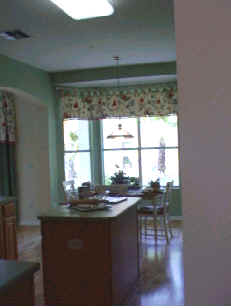
Kitchen/breakfast nook from doorway
in dining room (remember- no island)
|
|
If you proceed to the left past the family room, there is a hallway.
The Laundry Room is on the left and there is a Pool Bath on the right.
At the end of the hallway is the Master Bedroom.
|
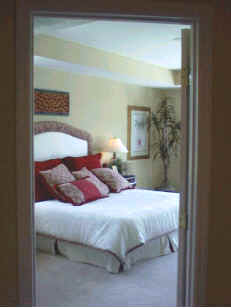
Entry to the Master Bedroom
|
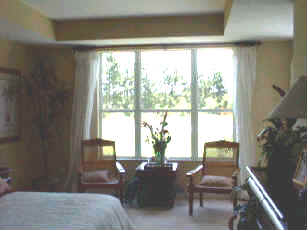
MB from just inside doorway
|
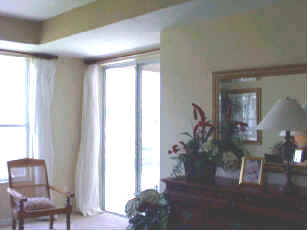
MB from further inside doorway
|
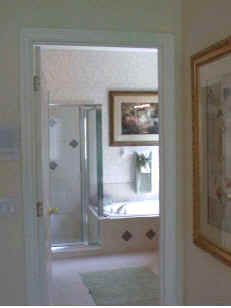
Entry to Master Bathroom
|
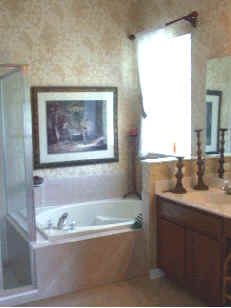
Garden Tub
|
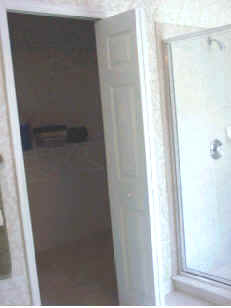
Walk in Closet
|
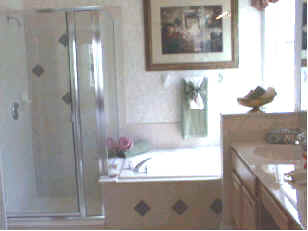
Shower and Tub
|
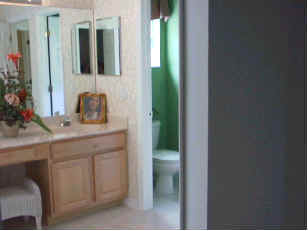
Other part of vanity and separate toilet room
|
|
SECOND FLOOR
|
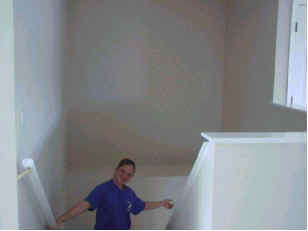
Krystina coming up the stairs-
notice the cool plant shelf just behind her head
|
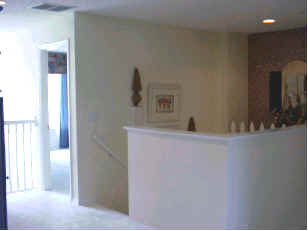
View of the top of the stairs and
one of the bedrooms
(That bedroom will actually be a playroom)
|
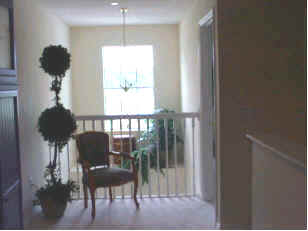
At the top of the stairs when you
look to the right
|
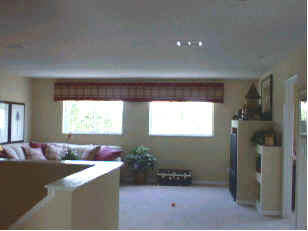
Top of the stairs looking to the left-
the Activity Space.
We will be using this area for the
computers and scrapbooking
|
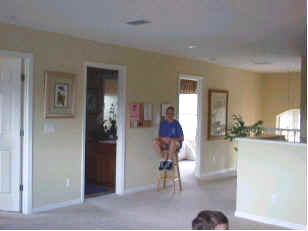
View from the back right corner of the Activity Space- The
door behind Krystina will be her bedroom, the door to her left
is the bathroom, and the door on the far left is Jared's room.
|
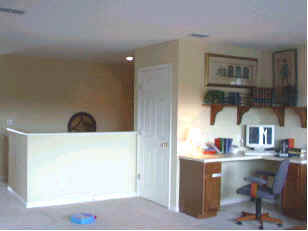
View from the back Left corner of the Activity Space (but that desk
won't be there. The door is for the A/C unit)
|