|
|
|
| The Building Process, continued These were all taken on 9/30/00 |
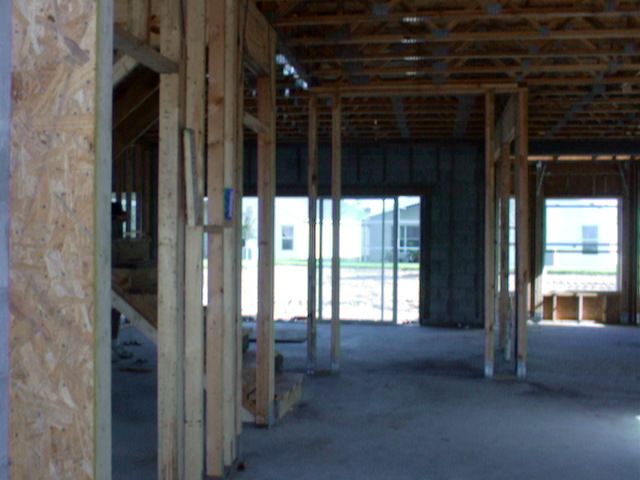 As you enter- door to the den is to the left, family room straight ahead, kitchen is to right of family room |
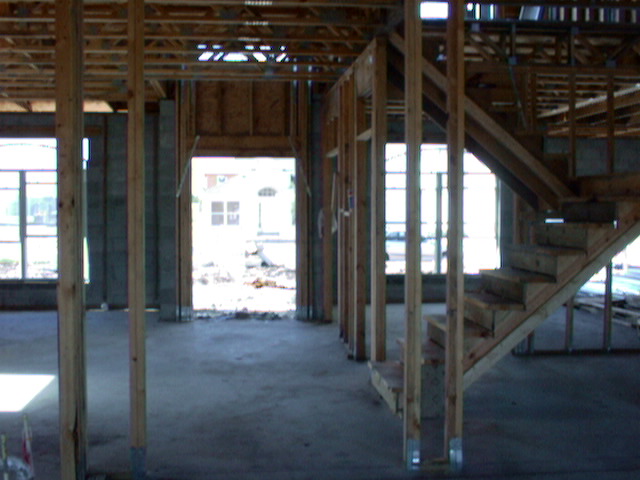 Opposite view of entryway from family room Living room is on left, den is on right |
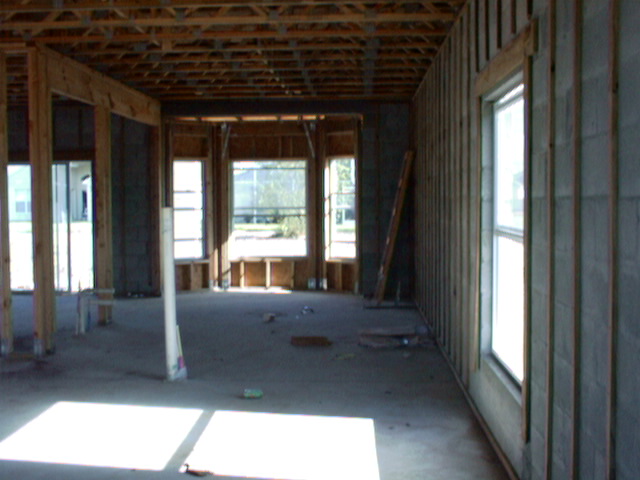 Dining room and kitchen from front of living room |
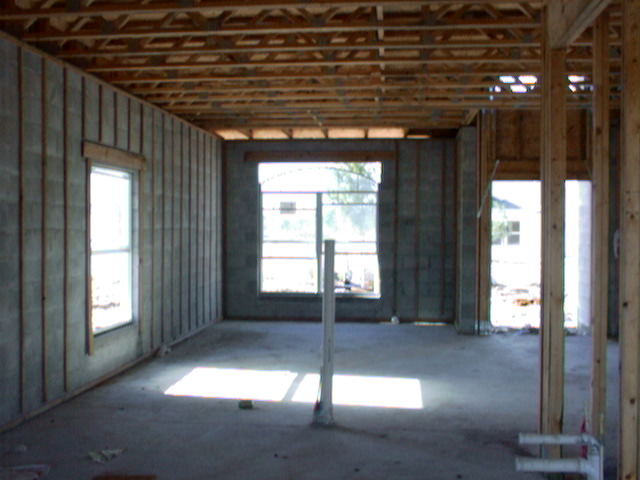 Dining room and living room from kitchen |
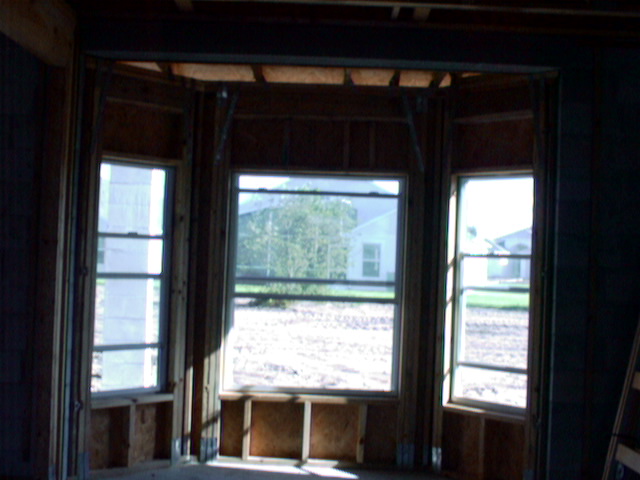 Closeup of bay window in kitchen |
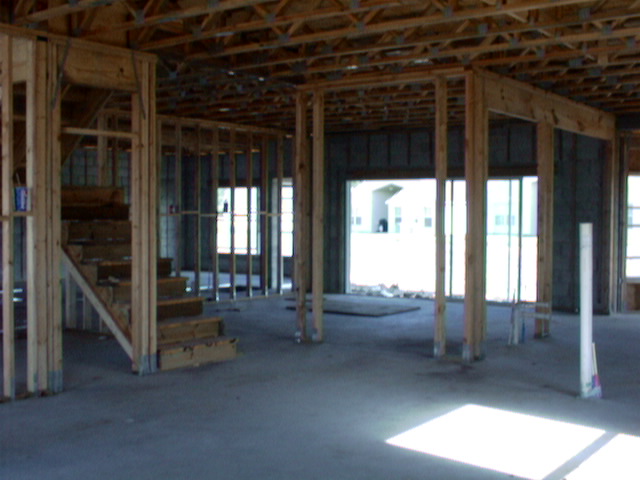 Stairs and family room from living room |
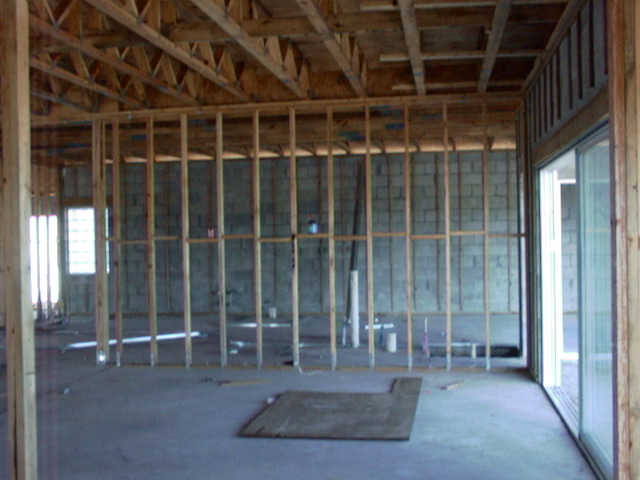 Family room, pool bath, and master bedroom from kitchen |
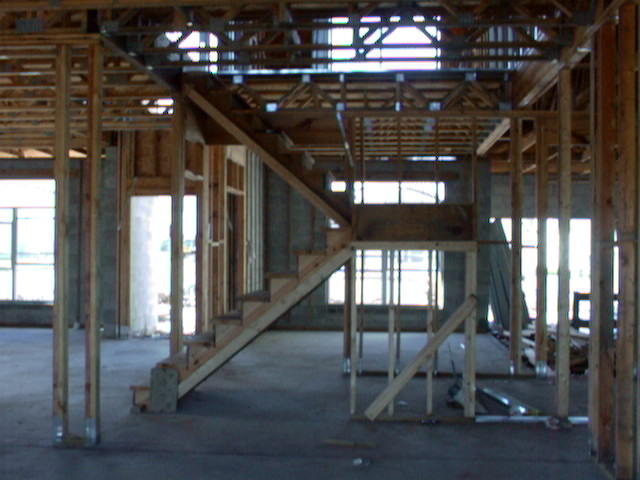 Stairs and den from family room |
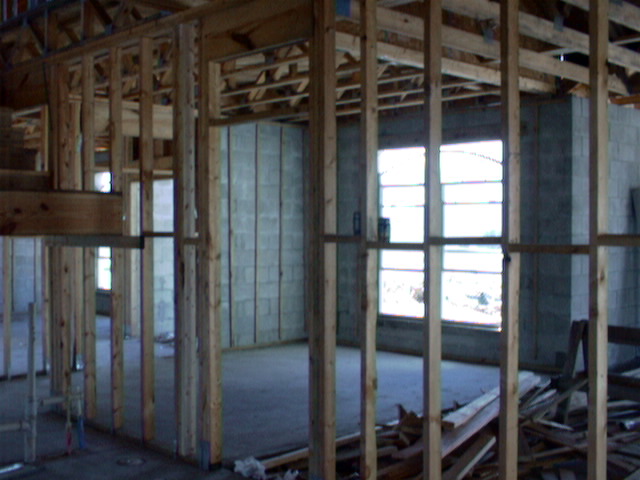 Closeup of den |
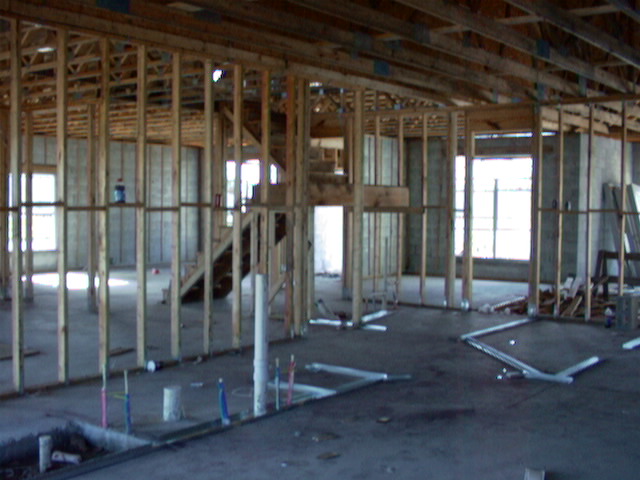 Pool bath is in foreground, family room then living room are just beyond on left, den is beyond the stairs to the right, taken from master bedroom |
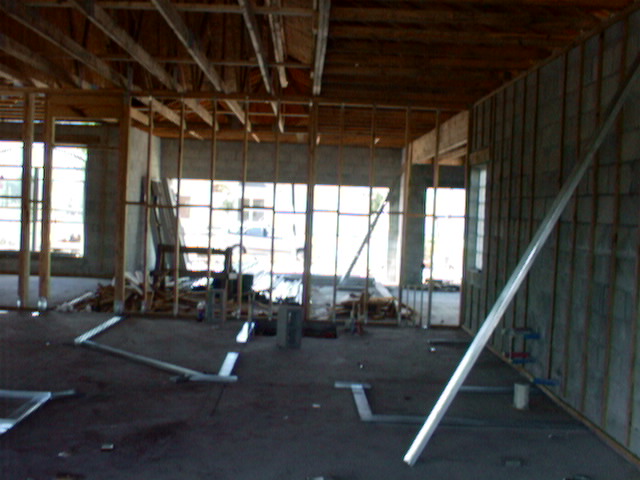 Master bedroom and bathroom, garage from master bedroom |