|
|
|
|
The Building process, page 3 |
| 9/30/00, continued- This is upstairs |
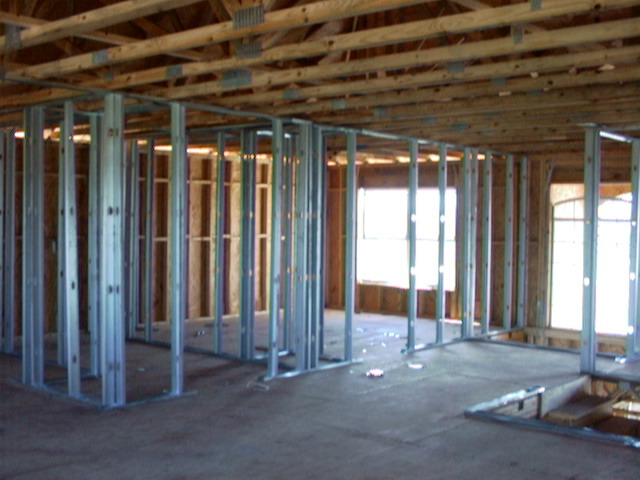 Krystina's room and kids' bathroom |
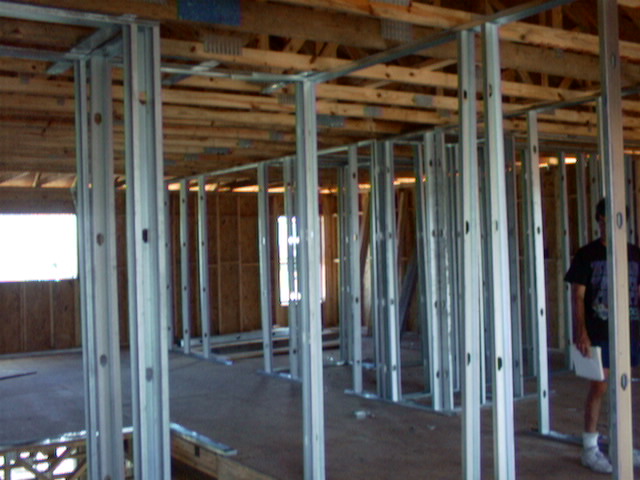 Jared's room is on the back right side, taken from playroom |
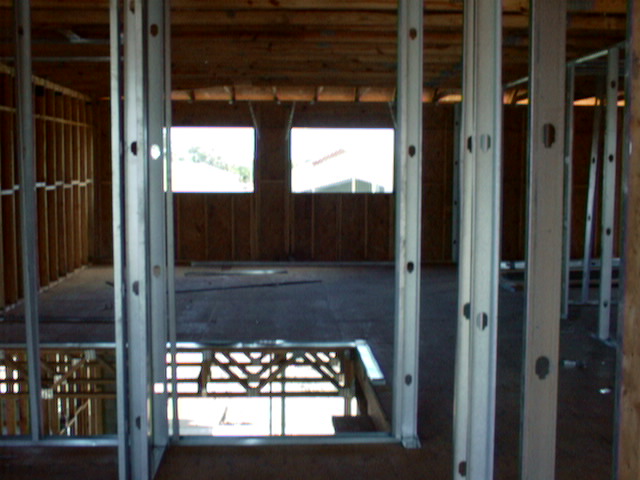 Activity center from playroom |
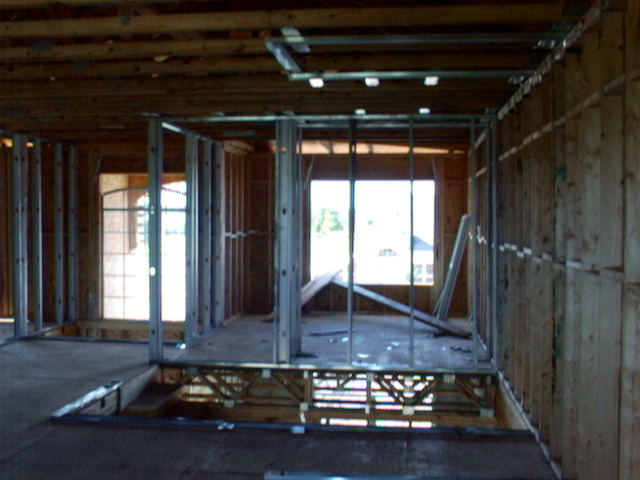 Playroom from activity center |
|
10-8-00 |
|
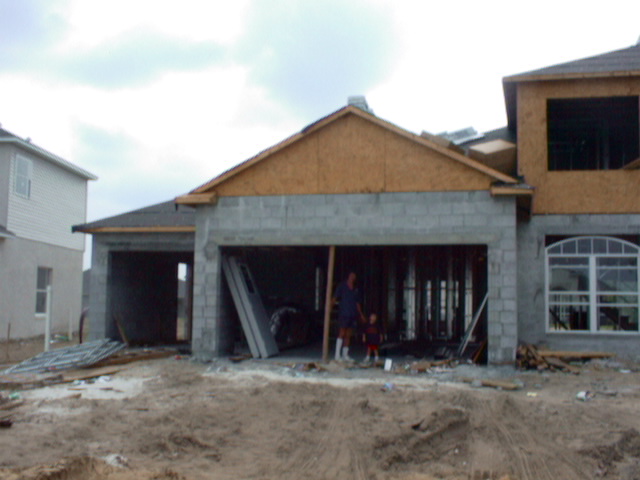 Left side of house- garage |
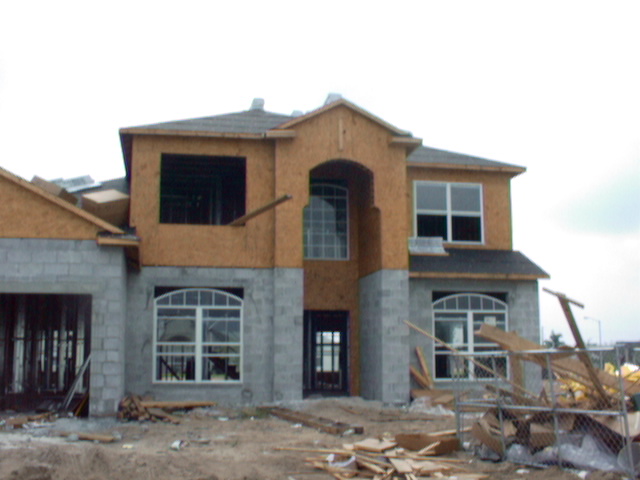 Right side of house |
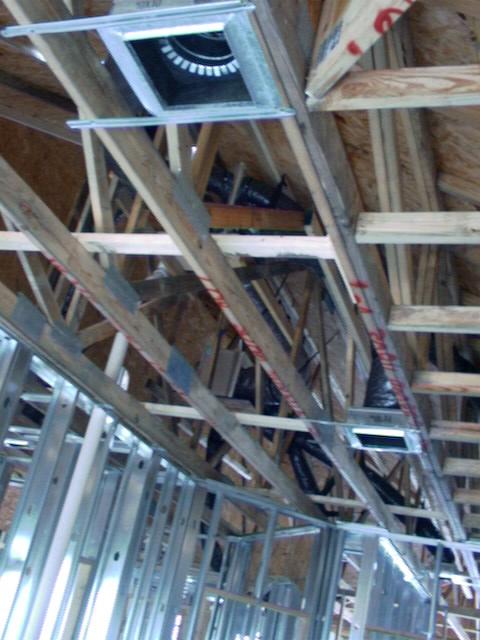 Air ducts are installed |
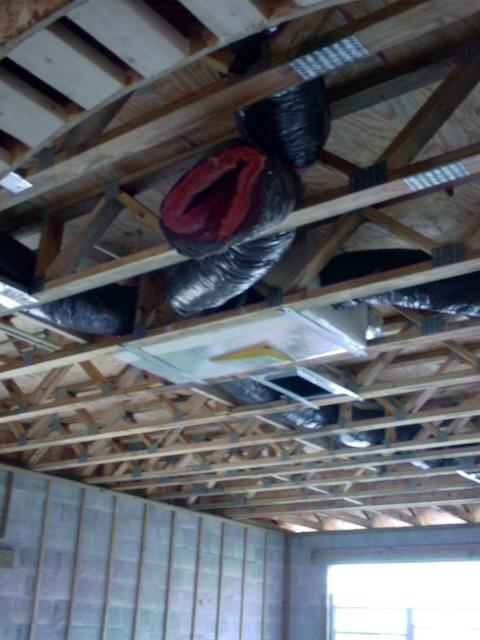 More air ducts |
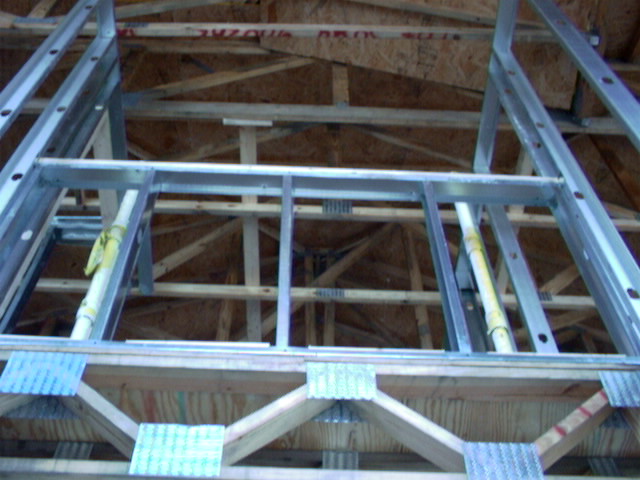 Looking up from entry- there will be a bannister there |
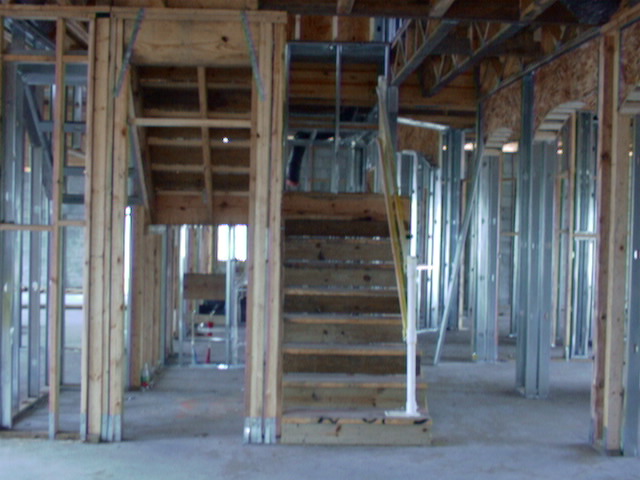 Closet, stairs and hallway |
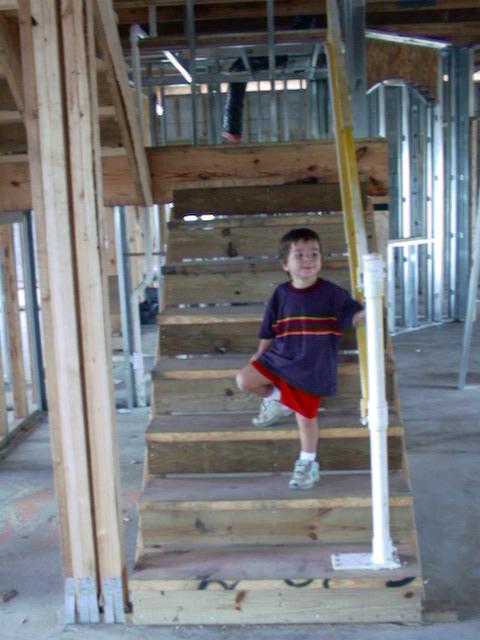 Jared on the stairs |
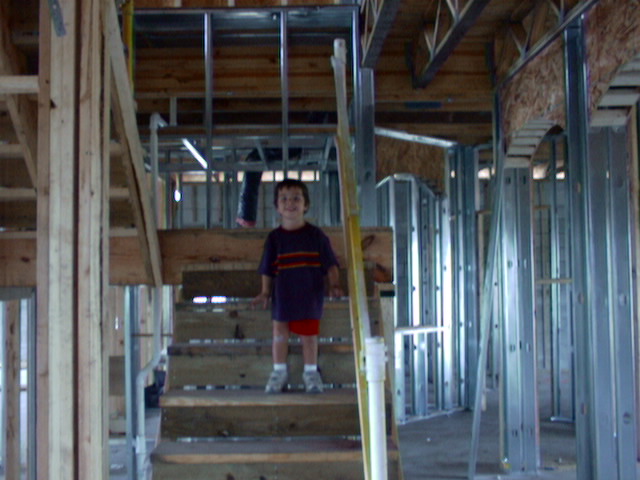 Jared on the stairs again |
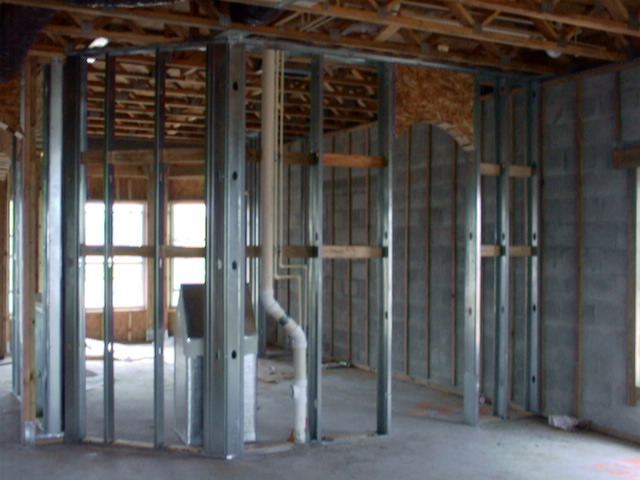 Kitchen |
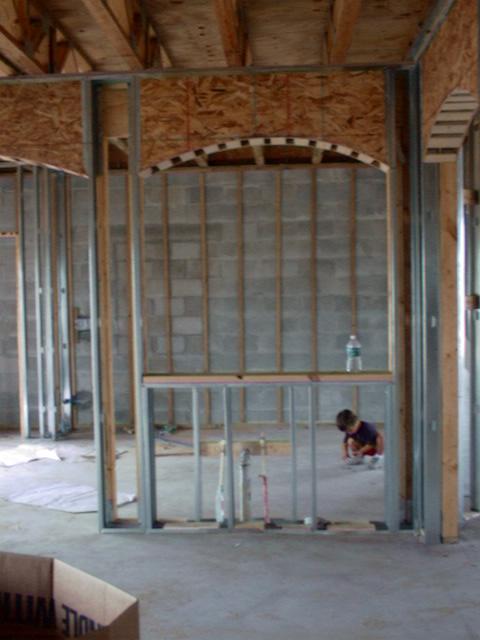 Kitchen |
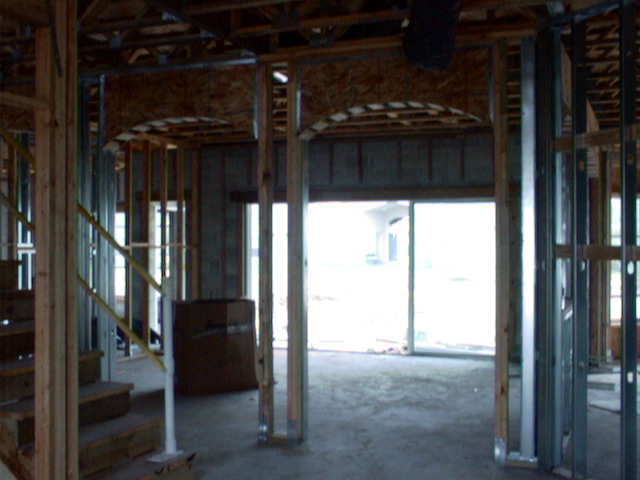 Family Room |
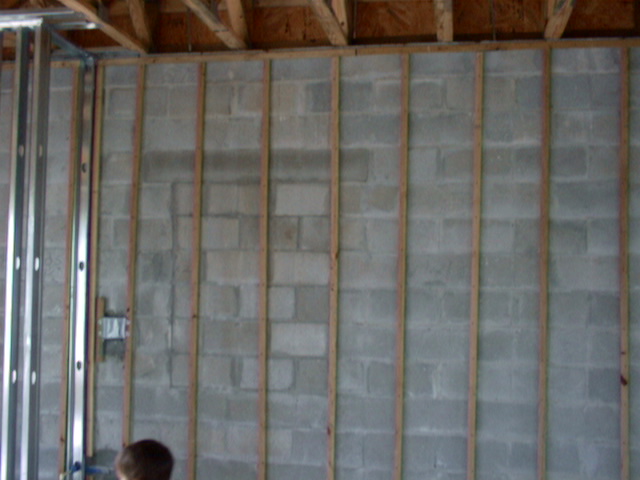 Master Bedroom |
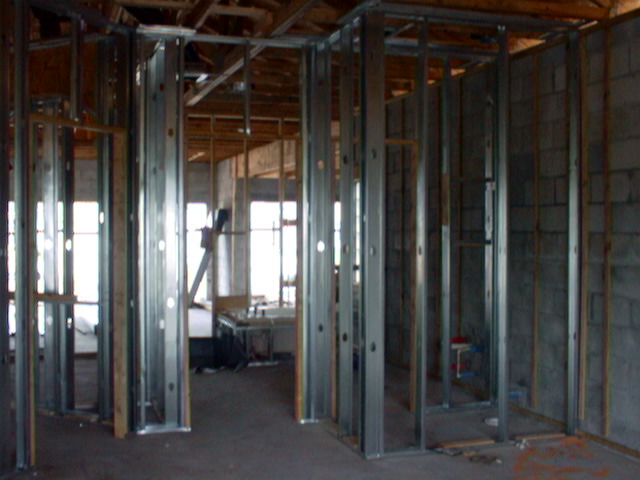 Master Bathroom |
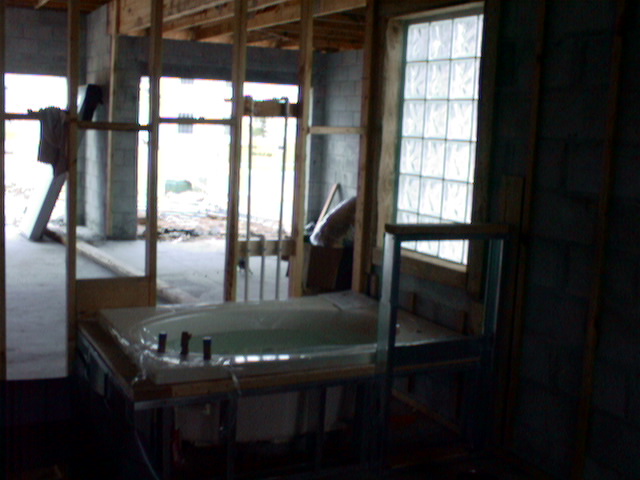 Master Bath- tub, beyond that is the garage |
| Back to First Page | Go to Next Page |